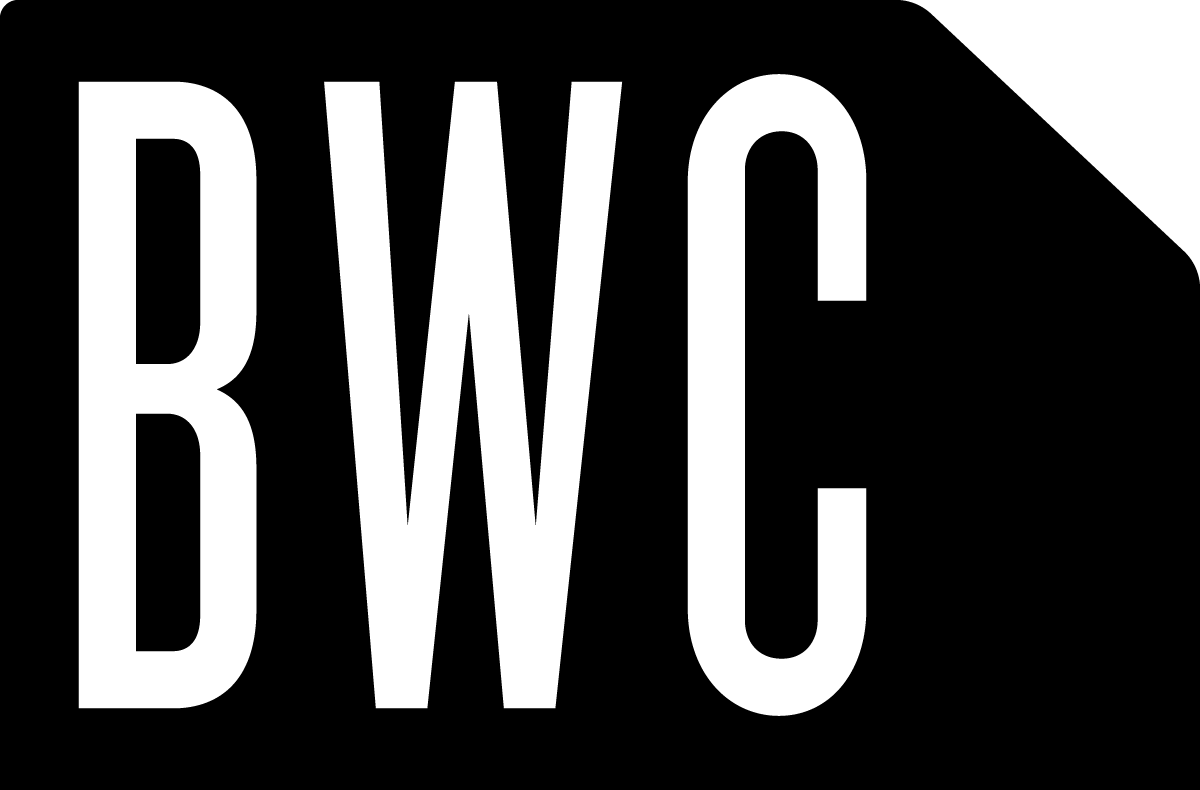"Why do we use Revit? Isn't it just for drawing blueprints of buildings?"
So recently a fellow Revit user posted a question to us:
“I use Revit to produce Construction Documents (“Blueprints” for those non-builders out there) of the houses I design. Why do you use it for furniture and interiors instead?”.
Also, sometimes, we'll get folks asking us why we aren't using something more common in the CNC world, such as Rhino, Inventor, or Solid Works. So I thought I'd post here on the 'blog the main reasons why we use Revit in this somewhat-untypical way.
First off, Revit is a world-class fully-parametric solid modeler. It was started by some of the folks from Pro-E, and it shares a bloodline with such mechanical modeling tools. So we get all the advantages of the sketch-based parametric solid modeling approach, yet with tools much better suited to modeling buildings and furniture than car engines. Rhino or Form-Z doesn't have the same level of parametrics, and we've found Inventor, Pro-E, or Alibre much to 'heavy' and manufacturing-focused. So other than lacking a lofting tool and the ability to generate complex surfaces we've found that the parametric modeling engine of Revit to be surprisingly powerful and well-suited to our needs.

Secondly, we heavily leverage the BIM idea. BIM, or Building Information Modeling, is what Revit was made to do; it's a process of rather than producing drawings of the building, or creating 'dumb' 3D models, you create an intelligent, parametric model of the whole project where the system “knows” what the parts are, what they are made of, and more, and then this model in turn produces the drawings. So, for example, rather than just modeling something that looks like a wall, in Revit we define the wall, tell Revit where it is, and then, from that, we not only get a floorplan and sections and elevations, we can know how much paint we need to buy to paint those walls. Or, we can model up a bit of furniture, and automatically get an estimation on how much plywood we'll need to get. Or we can figure out if our daylighting scheme is going to work, or how much energy the building is going to use. Seeing that we do a whole lot more than furniture, using BIM is a huge advantage; something we wouldn't get as easily with a manufacturing tool like Inventor, and couldn't get at all with Rhino or AutoCAD.
Third, Revit understands what buildings are. So it also understands things like Design Options, Material Take-offs, and Construction Phases, and provides tools to manage these things efficiently. We find this to be a huge advantage both in speed and in ease of use, for all our Projects deal with options, time, and price, and all of them are either within a room, interior, or someday will involve whole buildings (when we get the chance to do one). Other modeling tools, such as Inventor or Rhino, simply don't have any support for these common building industry practices and make it much more work to manage them.

Fourth is the dimensionally perfect exports and automatic view generation. In Revit, we can cut a section of our model anywhere, or produce plans or elevations, those views remain 'live' and auto-update as changes occur, and when we export those to DXF to bring into the CAM software they are 100% accurate. And Revit exports to the .SAT solids format trouble-free, allowing us to export more complex 3D shapes perfectly. Some modeling systems, while they can export accurate 3D models well, can't 'flatten' those models very effectively into dimensionally accurate drawings. Or those 2D views aren't 'live' and have to be 'updated' manually to show changes. Some modeling systems don't produce perfect 2D views (they are 'off' up to 1/16” in some cases!) and many don't auto-update the views as changes occur (or even allow for easy 2D view creation from the model).

Finally, fifth is that Revit looks good in front of the clients. We bring our laptops to the meetings, and navigate and edit the model live in front of the client. Revit's very clear and direct UI really lends itself to this, for the client's don't get 'lost' in the model like they would if we tried to use a much more visually complex (and confusing frankly) tool like 3D Studio Max, AutoCAD/ADT, or Rhino. Being able to model live with the client to resolve issues and make decisions is a huge advantage, it lets us move much faster, and lets the client feel much more involved and invested into the Project overall.
Now, with this said, Revit isn't the only modeling tool we use. It's great for about 80% of what we need, but that last 20% it simply doesn't do (or is very inefficient at). So we also use Blender for more sculptural models where we don't need to worry about the accuracy, Adobe Illustrator when drawing complex splines and such, and we're looking at picking up Ashlar-Vellum's Cobalt tool for complex surfaces (it's like Rhino, but with parametrics and more for industrial designers). It's really about what's the best tool for the job, mind you, but so far we've found that Revit + the CNC table (with a little Blender and Adobe throw in) is a killer combo for quickly producing great things!





