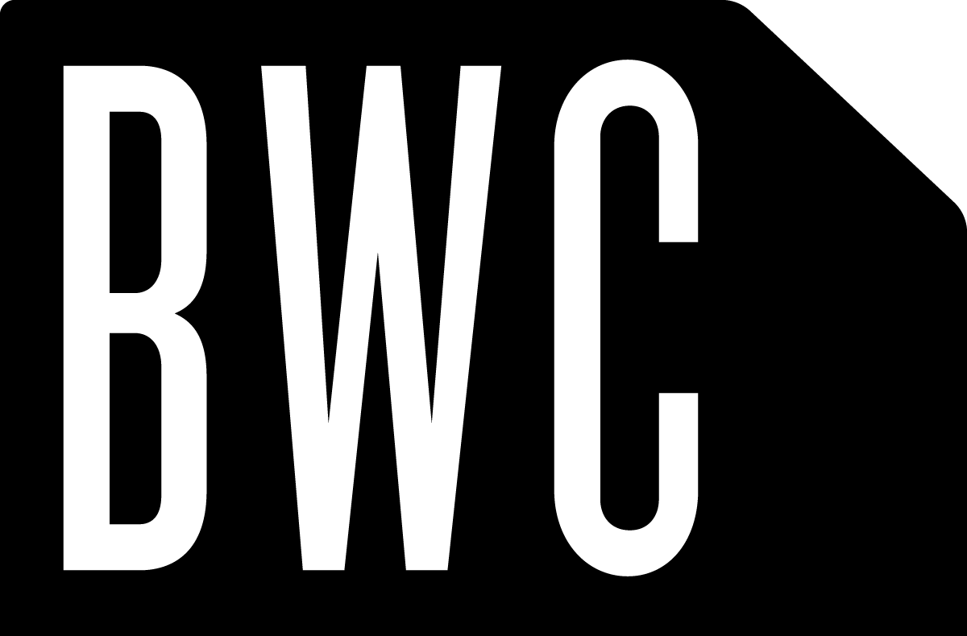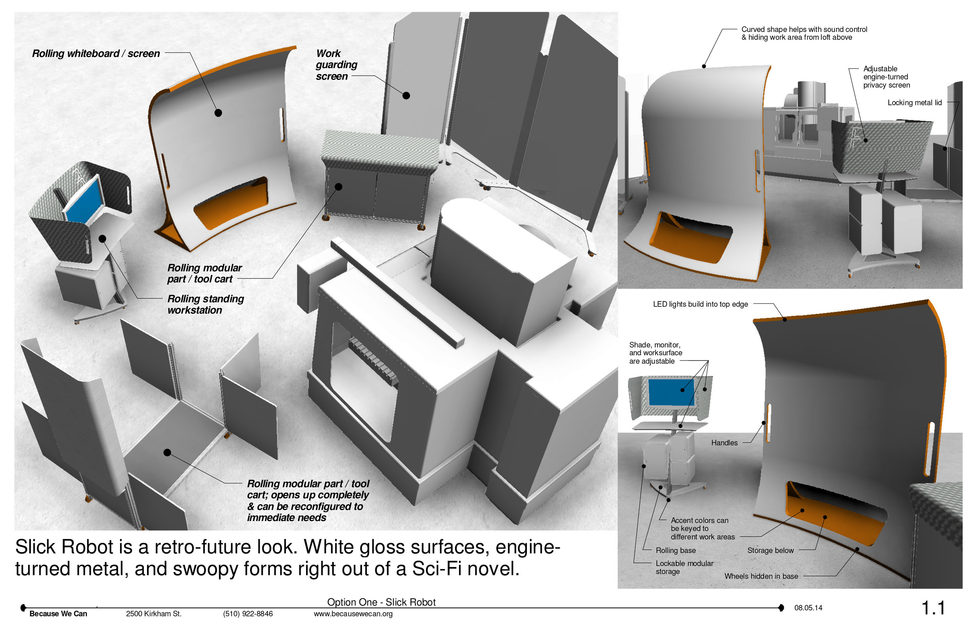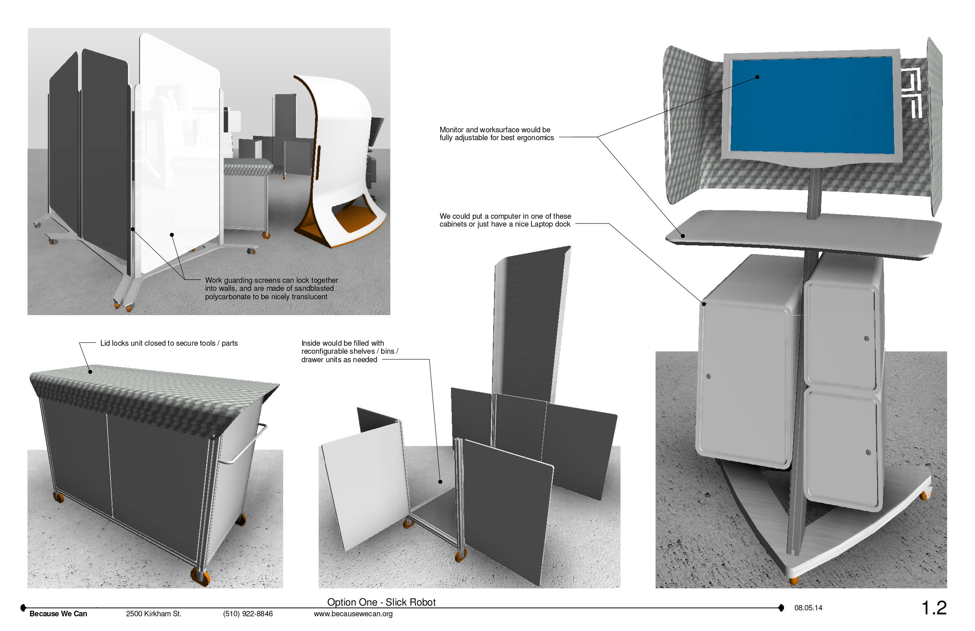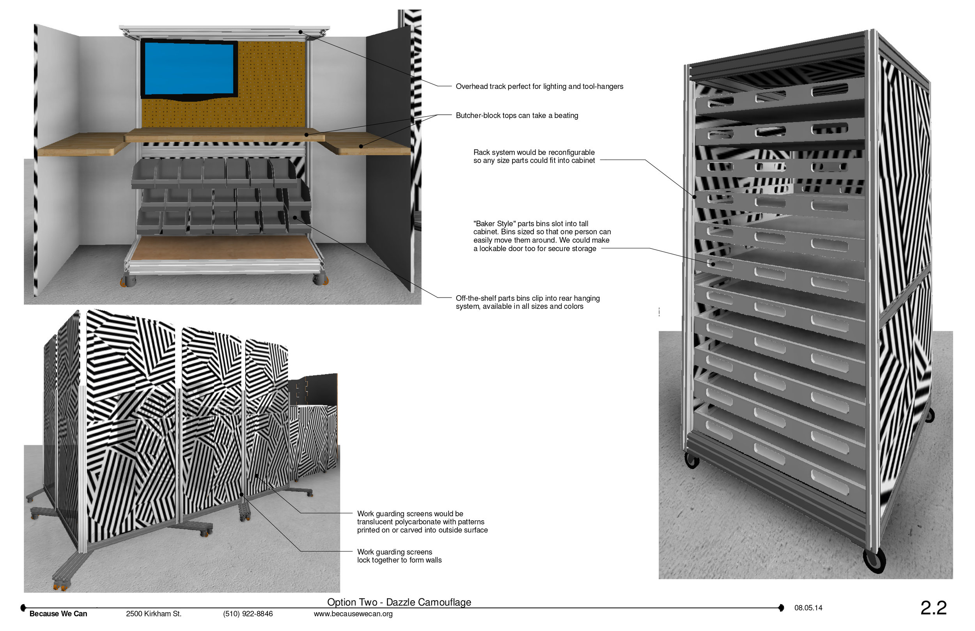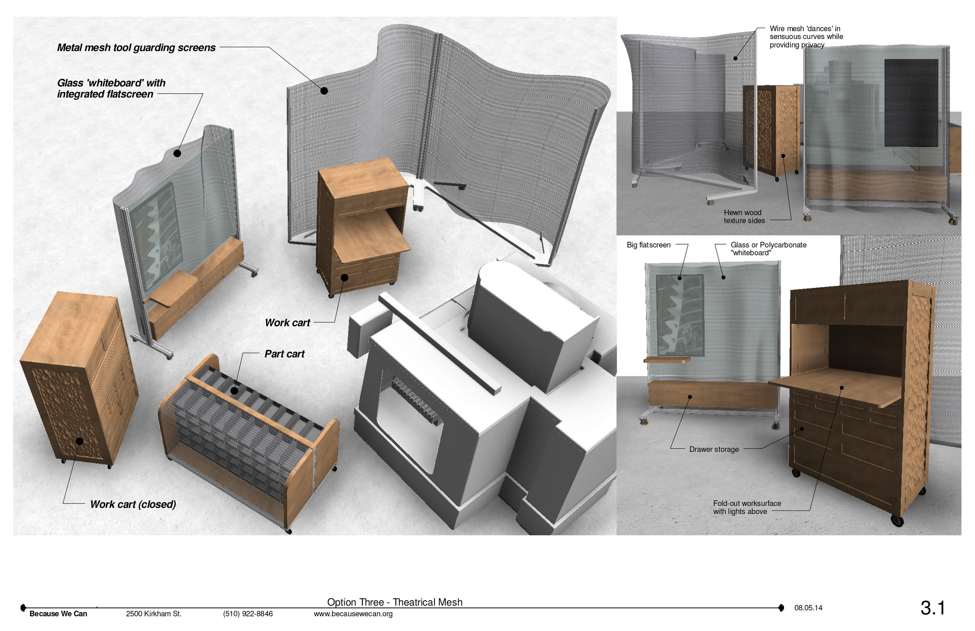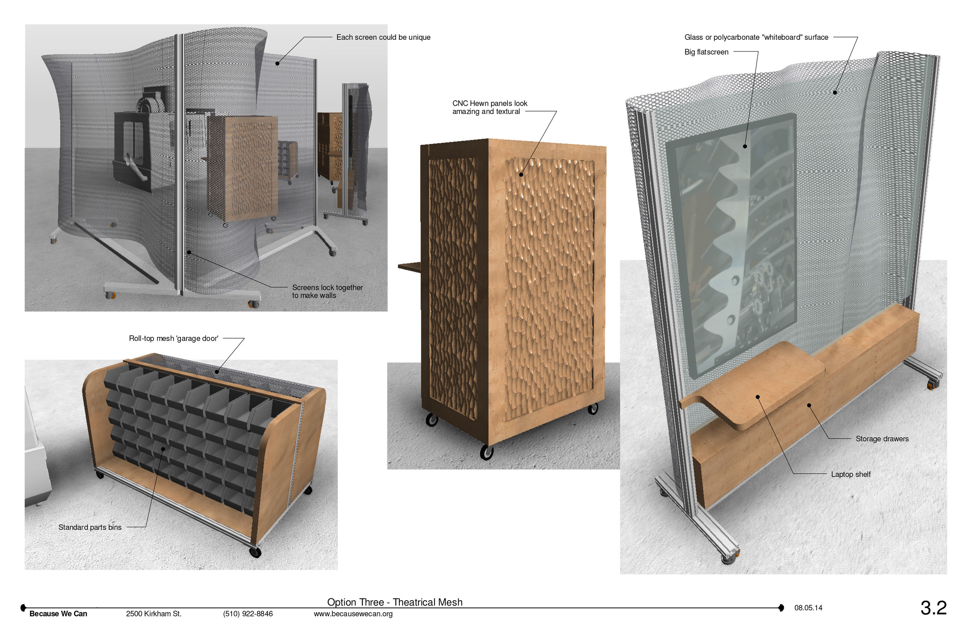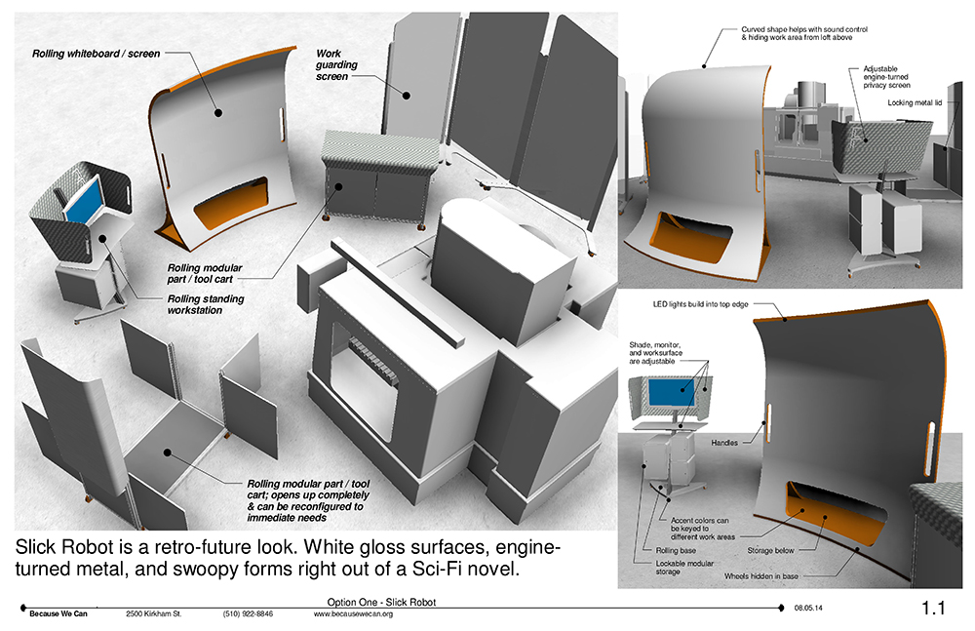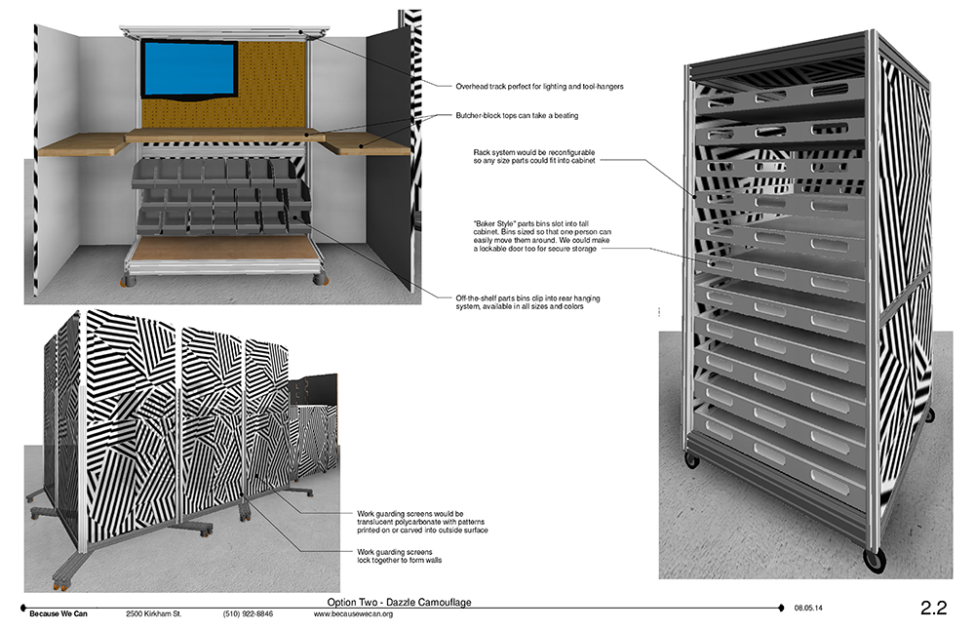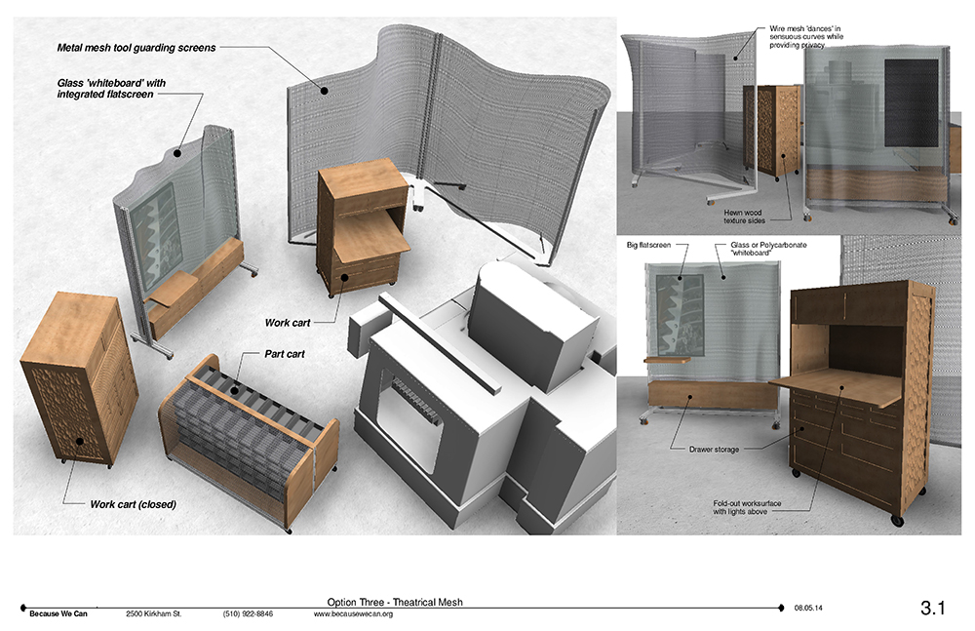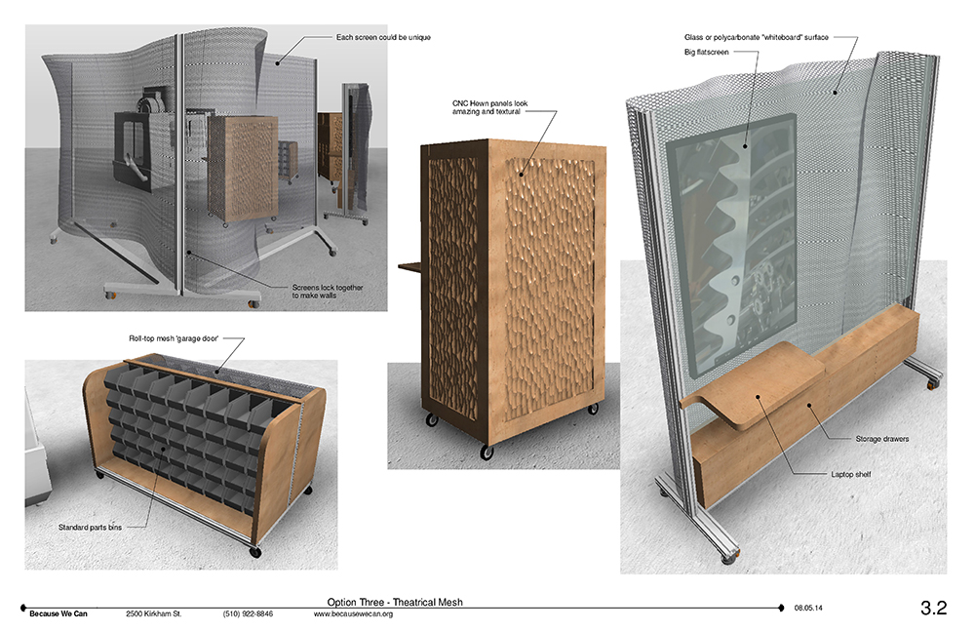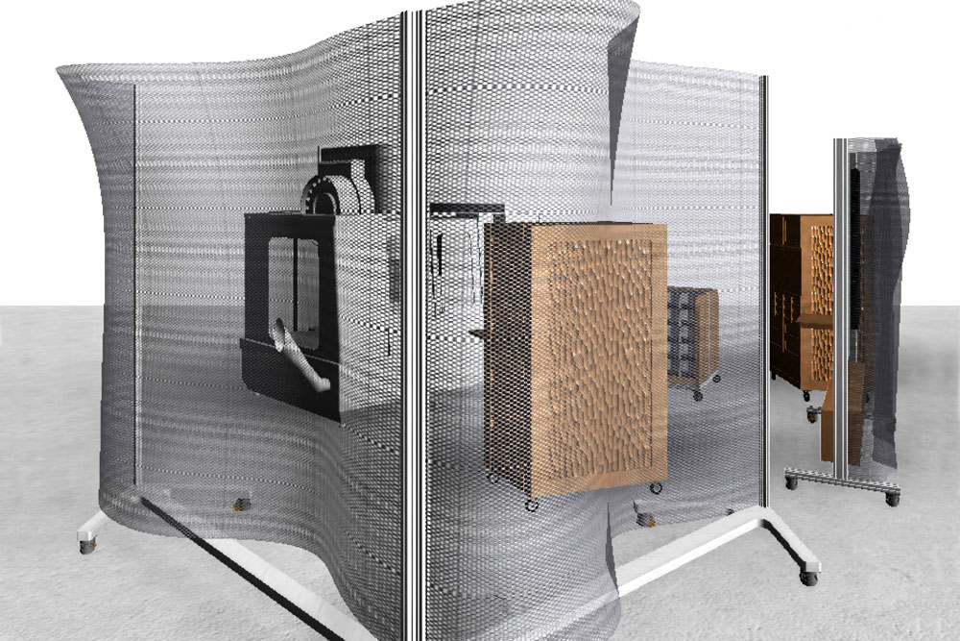FACTORLI INDUSTRIAL WORKSPACES
【CLIENT】
FactorLi
【PLACE + TIME】
Las Vegas, NV / 2014
【PROJECT TEAM】
Because We Can ✦ Interior Design, Furniture Design
“We decided to start out with three objects; a whiteboard / privacy / sound screen, a standing computer workstation, and a configurable tools / parts cart. Everything would be on wheels, be both usable and playful, and would match an overall theme. We then decided to start with three themes, each with it’s own totally different look, so we can find the right look & feel for FactorLi’s shop floor.”
【ABOUT】
In an ongoing movement to renovate old downtown Las Vegas, our client wanted to create an incubator lab for industrial prototyping. A new hug for technology companies, this project was an innovated thought for the place and time.
