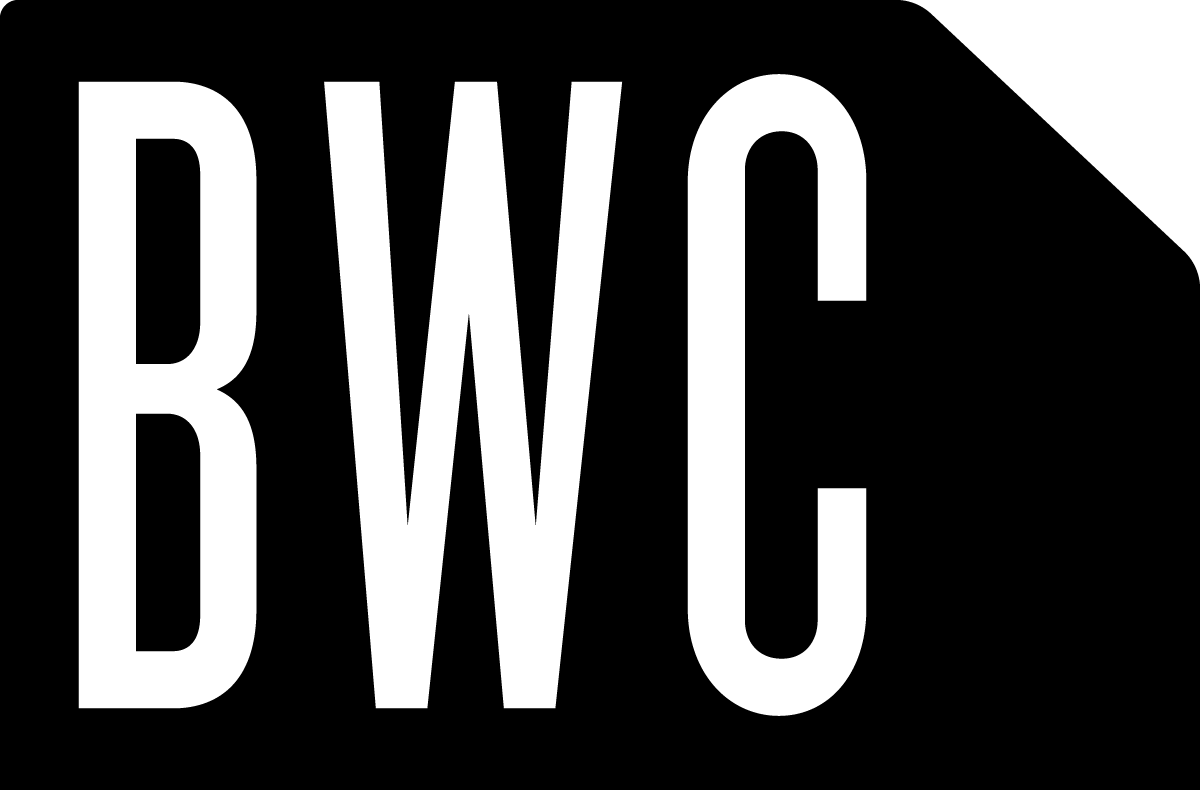Box Stairs for Office and Display
Parametrics rock. We used Revit's parametric families to help generate these complex stairs for our new space.
Parametrics rock. We used Revit's parametric families to help generate these complex stairs for our new space.
Because we can't do anything normally, and are experimenting with the construction of the new space, typical two-stringer wood stairs were out. We wanted our stairs to not only be striking and fast to build, but to double as display space for the gallery. After a few different designs we settled on this 'stacked box' look, for we could make them quickly and affordably, and the boxes would have all sorts of fun opportunities for display (and storage on the backside).
Now where this gets fun, Revit-wise, is that we only made one box Family, made it parametric, and then stacked them together until we got a legal staircase with a design we liked. Then, that Family itself has section views within it that are preset for fabrication, so we could directly output to the Shopbot, making the job setup quick, easy, and almost automatic. Small-scale mass-customization!
So then all these boxes stack together...
And then attach to each other to make stairs!
Something that turned out way cooler than we expected was the grip tape. We wanted to protect the front edge of the steps from our workboots, as well as make it grippy and a contrasting color as per code. Most grip tape is boring, but grip tape for skateboards certainly isn't, and they have this neat checkerboard pattern that went well with the design. Once it went on it looked so good I think we'll use this idea again!







