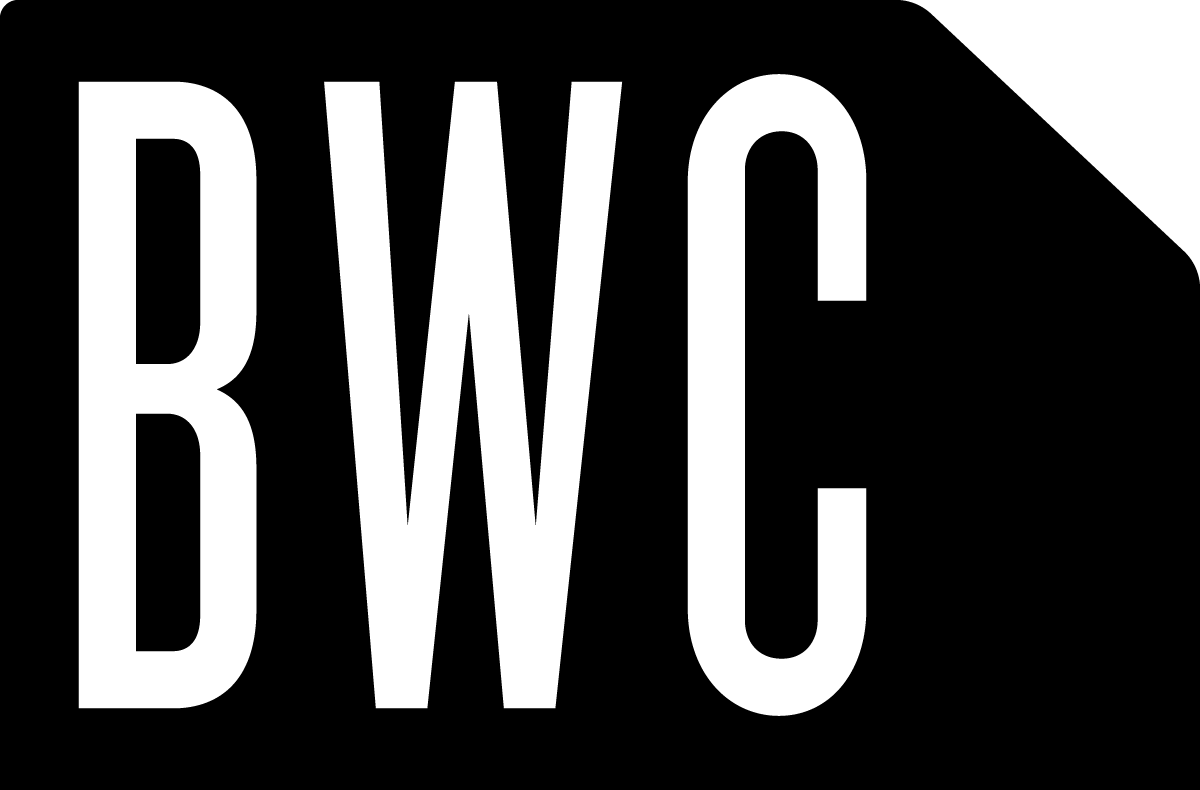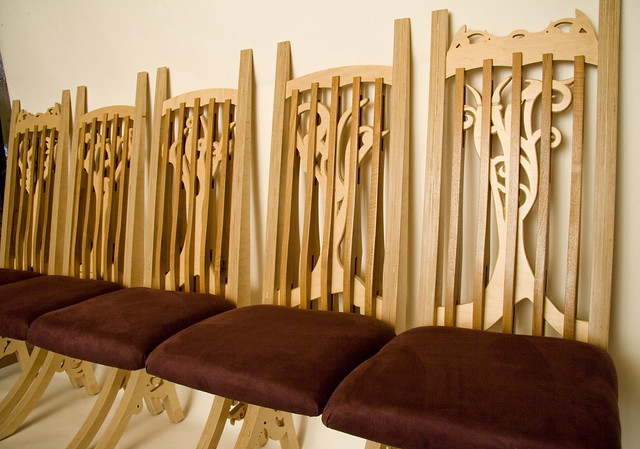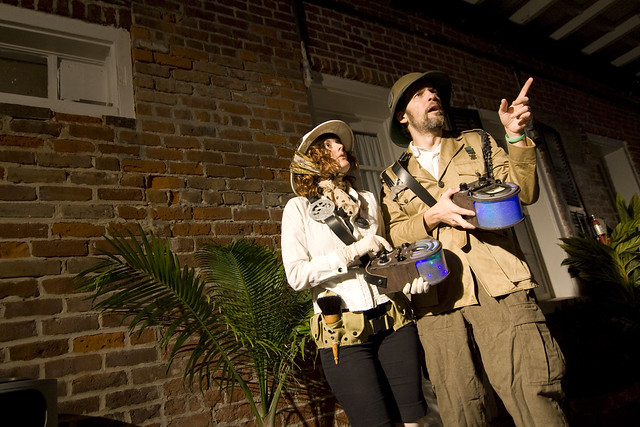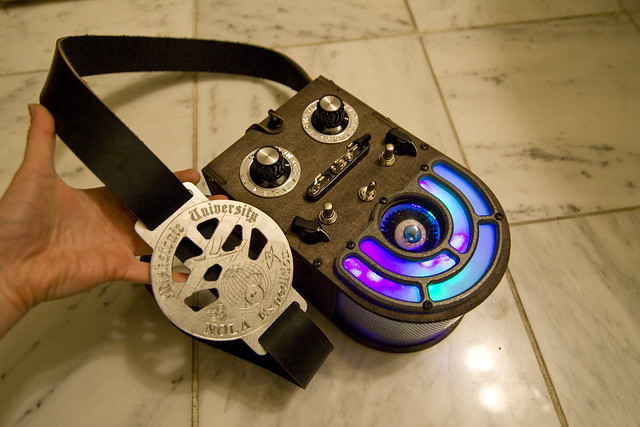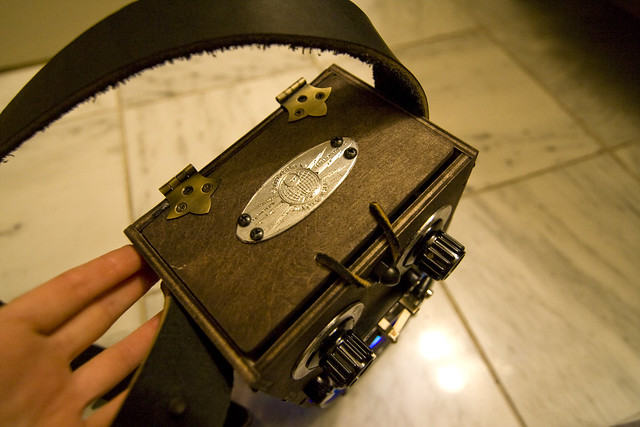We have been involved with The Long Now for years. They are just too cool for us to stay away. But recently they asked us to help them design their new salon space. Of course we accepted!
Their current space has an open office over a museum and book store that shows off all their various projects. They also try to use the space for receptions after their very successful lecture series they hold in a nearby theater within Fort Mason. They noticed that there are more people having more interesting conversations in these receptions, so they want to turn the space into one that could accommodate this use all the time.
We have been working closely with them to make the new layout a modular design that will fit their unique needs.

By day, the space will serve as museum, library, event space, and coffee bar. It will allow for The Long Now to expand upon their very successful lecture series into smaller, more intimate events.

By night a cerebral salon space that serves inspired cocktails and promotes conversations through the exhibits on display.

To help fund the project, artisanal bottles of Gin and Whiskey are being made by St. George Spirits, using the Juniper berries and botanicals from the clock site.

If you purchase one of these bottles, it will be kept at the salon, in traditional Japanees Bottle Keep style, for you to enjoy there. The bottle will be lowered down to you from the ceiling, where all the bottles are kept, like a full ceiling chandelier.


We are looking forward to seeing this project go into construction. And it will happen sooner if you all purchase a bottle!

It will not only serve as a fund raising vehicle for the non-profit, but act within the community and larger society to help further the primary goal of the Long Now: to foster and encourage long term thinking.
You can see our full project page for more images here.
And find out more about how to support The Long Now salon here!








