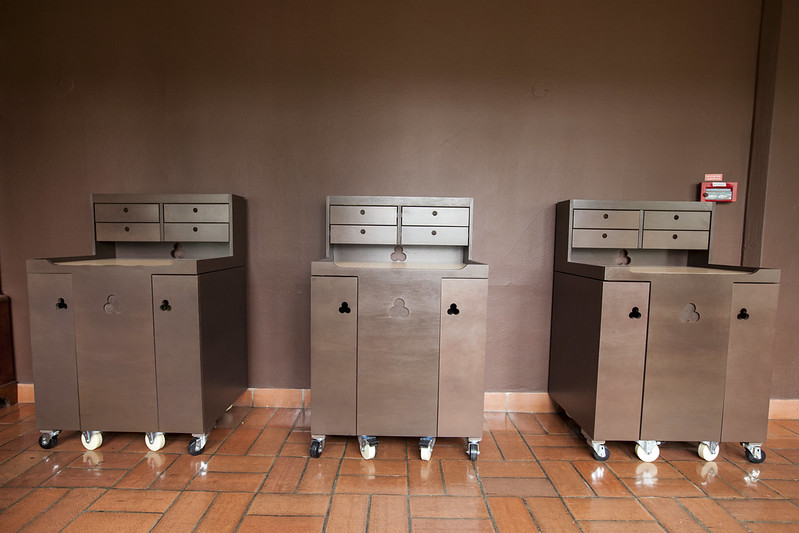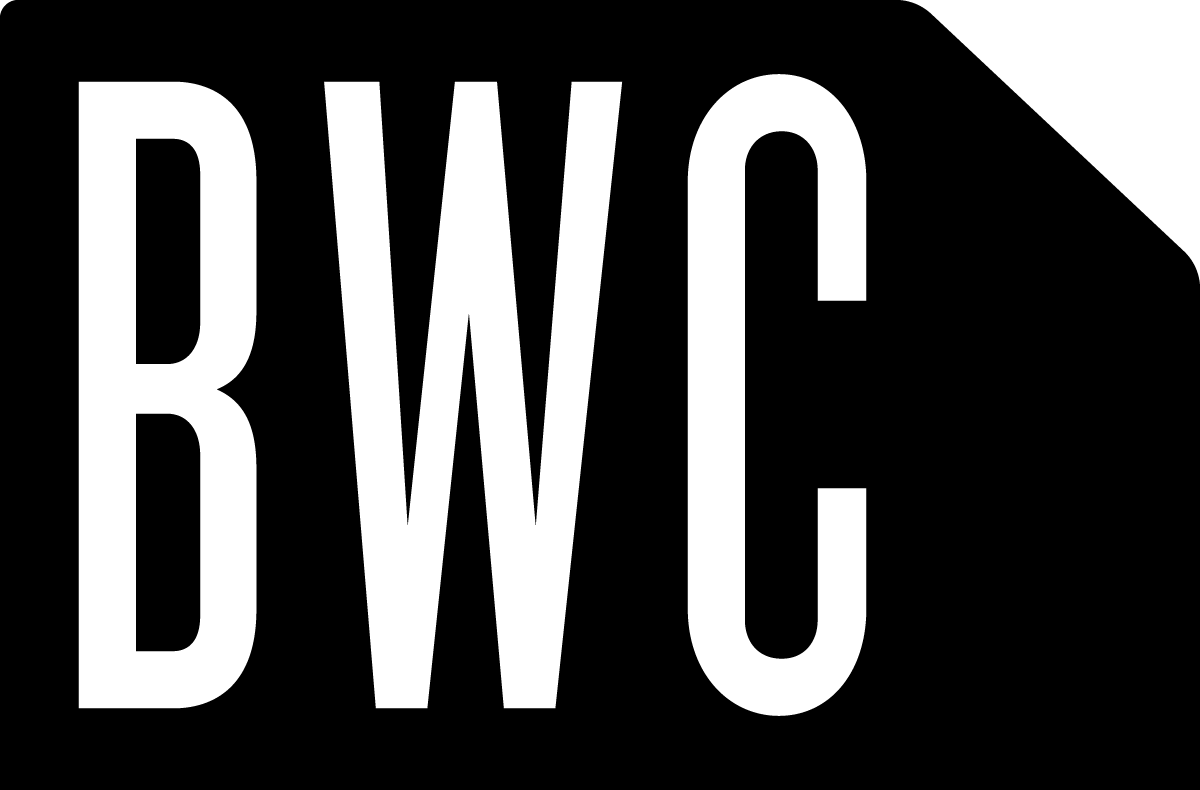Tinker Stations and Shelving for an Oakland School
For a small private school in Oakland, we recently completed the first phase of a revamp of their front hallway area.Now to be used for displaying the students' art pieces and holding "Maker" classes.

The shelving is a shadow box design with cork backers for hanging the students art, and runs the length of one side of the hallway.
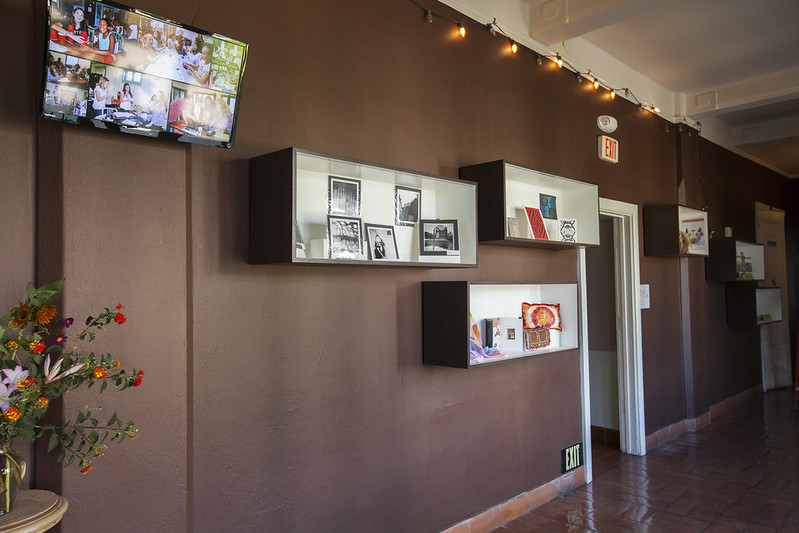
On the other side of the hallway, the tinker stations line up in a row. We took design references from the original Julia Morgan building & furniture, integrating them into the stations.

The stations have a full cabinet of storage in their interior, and peg boards and white boards inside either door.

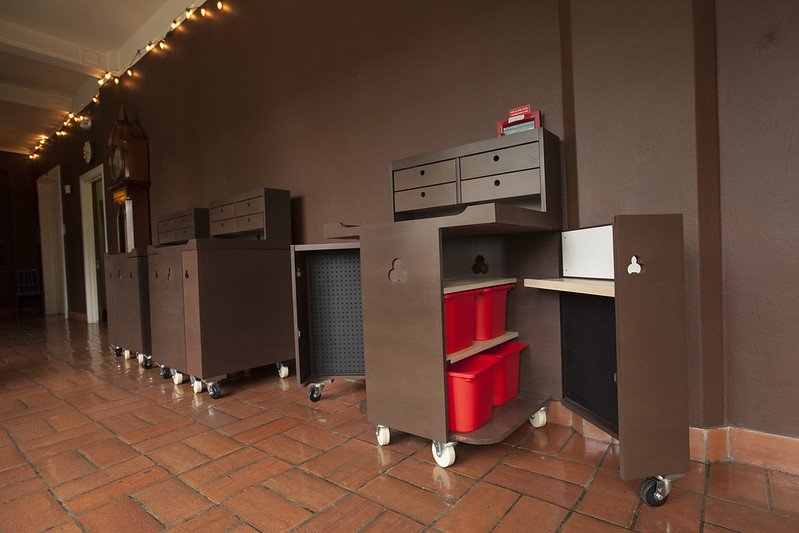
The work surface has a grid pattern carved into a sturdy maple top.
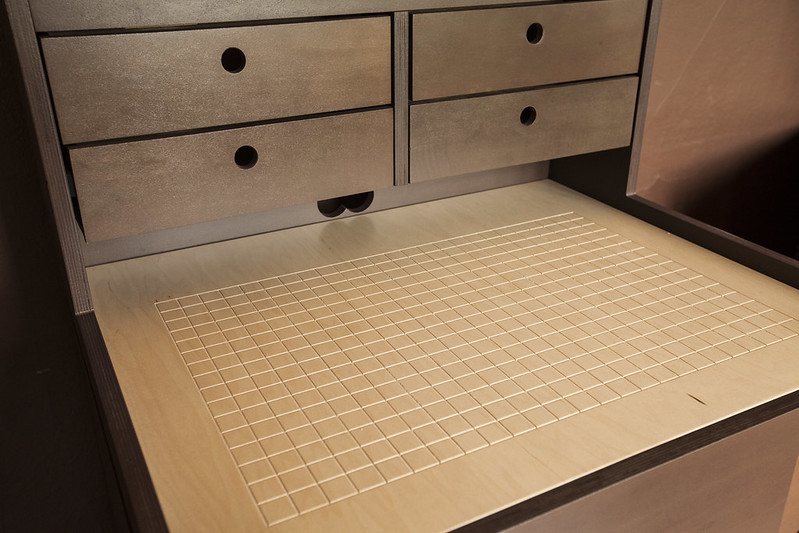
And small drawers for supplies line the top.
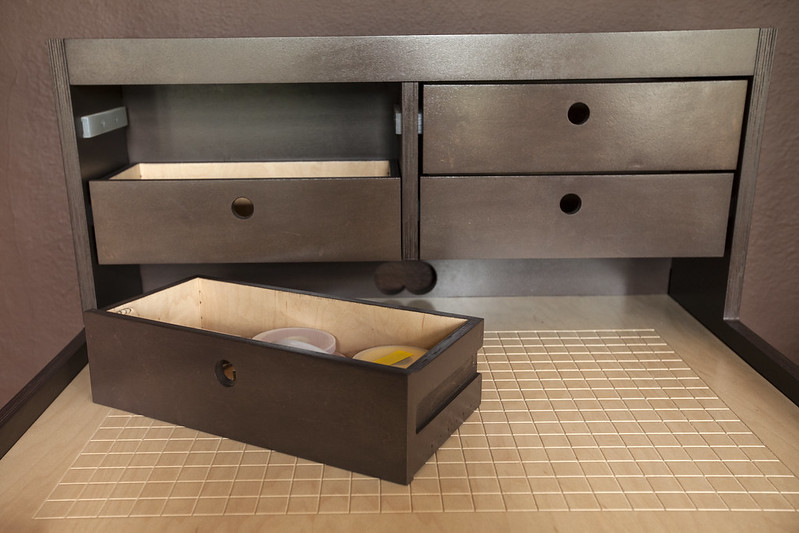
Happy Making, kids!
